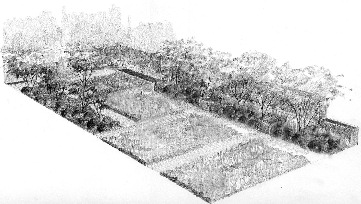THE TELEGRAPH GARDEN
Description
THE TELEGRAPH GARDEN
CHELSEA FLOWER SHOW 2006
CHELSEA FLOWER SHOW 2006
The Telegraph Garden for the 2006 Chelsea Flower Show is a study in contrast between simplicity and complexity.
Designed by Tom Stuart-Smith and built by Crocus.co.uk, it contrasts a minimal asymmetric plan with materials, surfaces and planting of rich patina and texture.
The garden is enclosed on two sides by alternating sections of hornbeam hedge and corten pre-rusted steel wall, which give a rich texture and stress the colour theme of rust and rufus.
Water also features in the garden with a narrow rill along the base of the wall and hedge and tanks made of corten. In some places the water will be hidden by planting, in others it will be visible and touchable. The water will be animated by designer Andrew Ewing.
Paving is oak boarding – chosen to compliment the earthy character of the garden – and Herefordshire cobble paving. The wood has been supplied by James Latham and Co from a sustainable source and has been weathered to give a silvery patina. The Herefordshire stone, chosen for its soft, plummy colouring, with streaks or Iron, reflects the colours of the planting and the metal walls.
The idea of using rust and weathered materials occurred to designer Tom Stuart-Smith when working recently on the design of a garden near the sea in Norfolk, where he saw odd bits of scrap iron on the beech, a rusting hulk of an old ship, and a miscellany of other abandoned machinery on the shore.
He said: “The contrast between permanence and transience that is embodied by massive rusting lumps of metal appeals to me. It may seem very perverse to make any connection between this and a garden, but much of gardening is about articulating this dynamic between the permanent and the transient. The rusting metal, the timber paving, the cobble sets and all the different types of planting and even the water all have their different patterns of activity, decay, change and growth.”
His aim is to make a garden where texture, and process are to the fore, where it is not just the plants that are changing with time, but the whole composition becomes a perishable, changing thing.
The planting in the garden has four elements. Two staggered groups of Viburnum rhytidophyllum frame views into the garden and provide height. They have been pruned to have many knock-kneed stems to 6ft topped with a mop of textured foliage. They contrast with the fresh green of the hornbeam hedge, which comprises the second layer of planting, fixed at 2m height around two sides of the garden and alternating with the corten panels.
The third component is a wide moundy box hedge used to underplant the Viburnums. The box hedge has a mannered naturalness, somewhere between the formality of the clipped hedge and the naturalism of the varied flower planting. The flower planting is the final element of the garden. It is made up of relatively drought tolerant species such as bearded Iris, grown by the famous Somerset firm Kelways, Stipas, Verbascums, Salvias, Stachys and Knautia. It is based on a European steppe flora with a significant proportion of grasses and early season flowers. Plants that echo the rust colouring of the walls include Stipa arundinacea, deep red Astrantia, rust coloured Iris, Euphorbia griffithii and orange Geums such as “Coppertone” and “Georgenberg”. This is moderated by soft blues and purples, such as Geranium “Phillipe Vapelle” and Nepeta “Walker’s Low, with delicate additions of white (in the form of Gillenia trifoliata and Orlya grandiflora). Some grey foliage, Verbascum bombyciferum and low Stachys byzantina will also lighten the composition.



